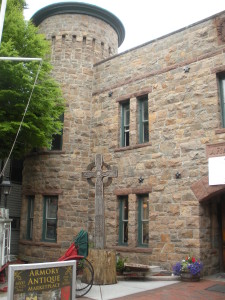Newport Armory Building Assessment and Design Services
 The Newport Armory was constructed 1885 by the Rhode Island Militia. The Armory consists of two distinct sections. The first section is a two story Head House located on Thames Street with cylindrical towers at each corner. The second section is a timber and steel framed two story drill hall. The Head House consists of masonry walls with a granite fascia and timber framed floor and roof systems. NE&C was retained by the City of Newport to provide Building Assessment and Structural Engineering services as well as Construction Phase Engineering. NE&C preformed a visual inspection of the building to determine the condition of the structural system.
The Newport Armory was constructed 1885 by the Rhode Island Militia. The Armory consists of two distinct sections. The first section is a two story Head House located on Thames Street with cylindrical towers at each corner. The second section is a timber and steel framed two story drill hall. The Head House consists of masonry walls with a granite fascia and timber framed floor and roof systems. NE&C was retained by the City of Newport to provide Building Assessment and Structural Engineering services as well as Construction Phase Engineering. NE&C preformed a visual inspection of the building to determine the condition of the structural system.
The City of Newport’s goals were two fold; to add HVAC systems to the roof as well as securing the existing granite veneer which had already fallen once before. NE&C provided the City with Construction Documents including plans and specifications detailing a system to strengthen the roof as well as a system to permanently affix the granite veneer to the building. Along with Construction Documents NE&C provided the City with preliminary cost estimates prior to the jobs being put out to bid. During the construction process NE&C provided Construction Engineering services including monitoring the progress of construction, providing sketches for required changes
Building Assessment and Design Services Provided
- Historical Building Assessment
- Structural Engineering Design
- Construction Documents
- Cost Estimates
- Granite Wall Stabilization
- Structural Roof Strengthening
- Construction Engineering
6 Valley Road Middletown, RI 02842 · p 401.849.0810 · f 401.846.4169 · info@northeastengineers.com
© 2024 Northeast Engineers. All rights reserved.
