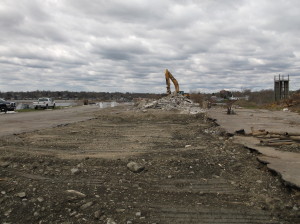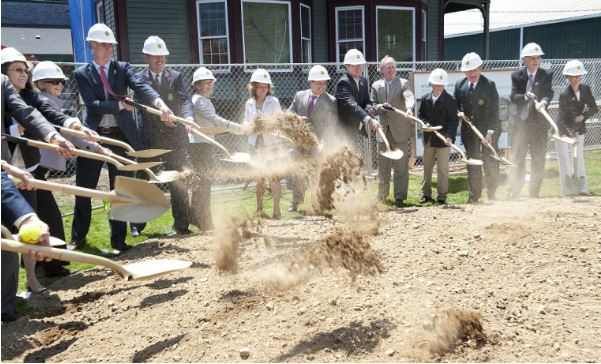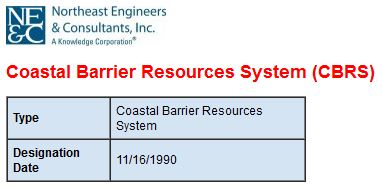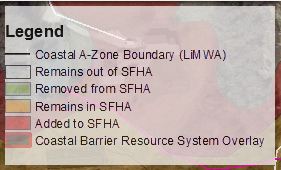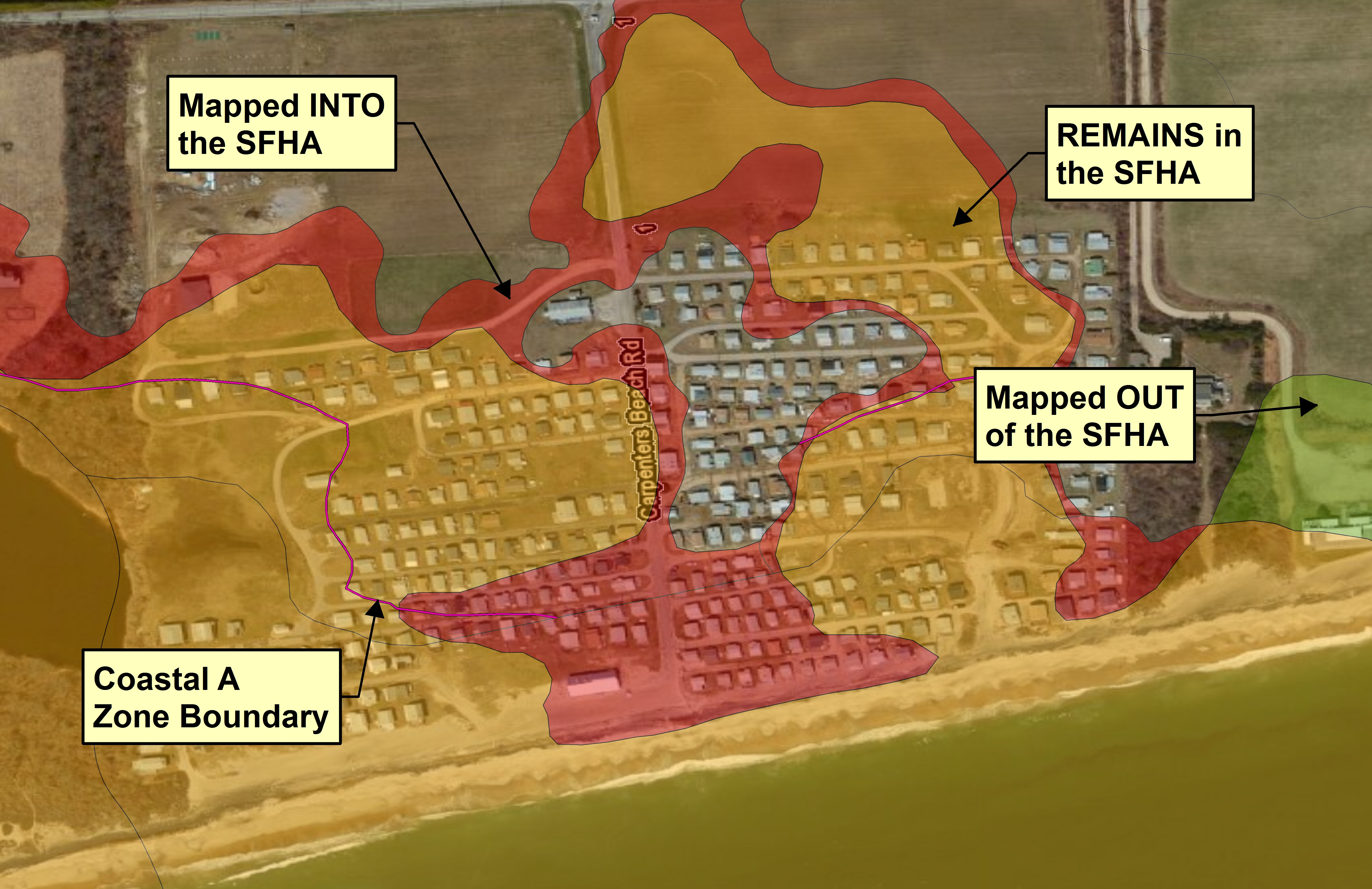A contractor recently complimented one of our engineers on our large number of local projects. While we are working on projects all over southern New England from Westerly, RI to Walpole, MA, the density of projects in our local community is striking. A few of the most noteworthy include:

NE&C’s Active Local Projects
Cambria Suites – The old Seaview Inn will be replaced with an upscale hotel and conference center operated by Cambria Hotels & Suites. It will be the first of its kind in Middletown.
The International Tennis Hall of Fame – Called “the largest, most exciting project the Hall of Fame has ever taken on”, the site design maintains the historic ambiance of this area of Newport while improving parking, pedestrian traffic, and drainage for both the Hall of Fame and the City.
Seaspray Estates Subdivision – Six waterfront lots are proposed for this subdivision in Portsmouth. Low Impact Development practices include bioretention filters and rain gardens to improve the quality of stormwater runoff.
Middle Creek Farm Subdivision – A proposed eleven lot subdivision that straddles the Middletown/Portsmouth border requiring permitting in both municipalities.
Prescott Point – Originally known as Freedom Bay, the proposed project now includes 97 single family homes, an assisted-living facility, tennis courts, walking trails, and a community pool.
NE&C is proud to contribute to the improvement of Aquidneck Island by providing survey and engineering services for these and other projects. It is an honor to be recognized for our reputation, experience, and expertise.

